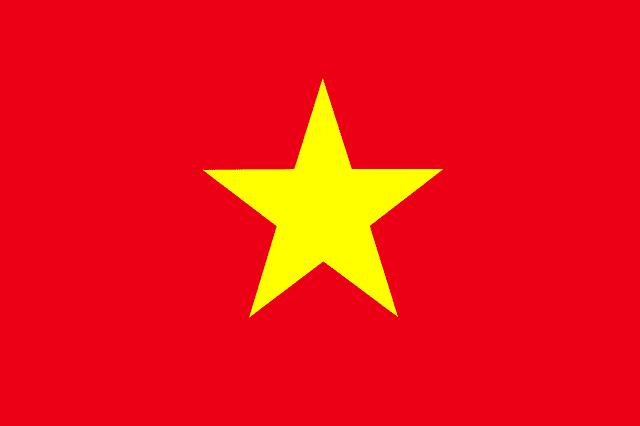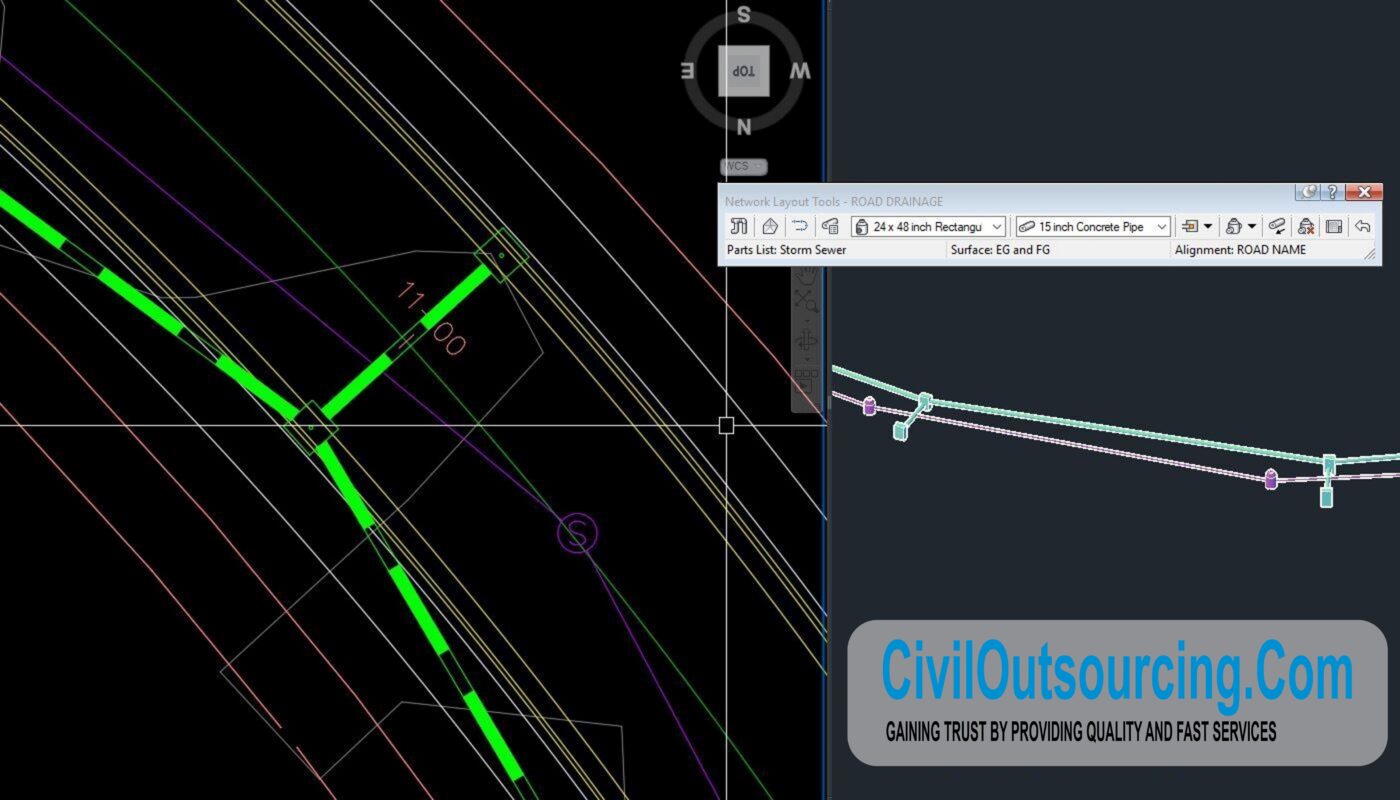Pipe Design is a part of nearly every civil engineering project. So it’s a good thing that Civil 3D has a complete line of tools for creating, editing, and documenting this type of design. Use AutoCAD Civil 3D pipe network features to draw 2D and 3D models of pipe systems such as storm sewers, sanitary sewers, water and so on.
If you are an engineering consulting firm or contractor in this field, and you are considering outsourcing some part of your work, we would highly recommend that you should try from really simple tasks first. Pipe Network Modeling is a great example.
We just need a basic idea from a client or just a hand sketch then you will get 2D layout and 3D model of pipe system which will meet city’s regulation and full of labels on Plan & Profile for your project.
We deeply understand your situation. Each project needs to be on schedule, save cost, spend the least human resources. And CivilOutsourcing.com has successfully completed many Pipe Network Modeling and Pipe Design using AutoCAD 2D, Civil 3D. So is it better if you consider what you must do and what you can outsource to others as an engineering and CAD drafting services provider?
We believe in providing our clients with the best quality Pipe Network Modeling and Pipe Design services to our clients within short turnaround time.
At CivilOutsourcing.com, we always put an enormous amount of effort into everything we do, from communicating, planning, to executing from the smallest tasks. We believe that your satisfaction is the key to good business for both you and us.
If you are keen to find out more about how our firm can support you to complete your Pipe Network Modeling, contact us today. You can fill out our online form below or contact us via contact@civiloutsourcing.com. When cost-effectiveness and quick turnaround are important, while quality cannot be sacrificed, turn to Civiloutsourcing.com services for Pipe Network Modeling.
[caldera_form id=”CF5cf54415e09d6″]

