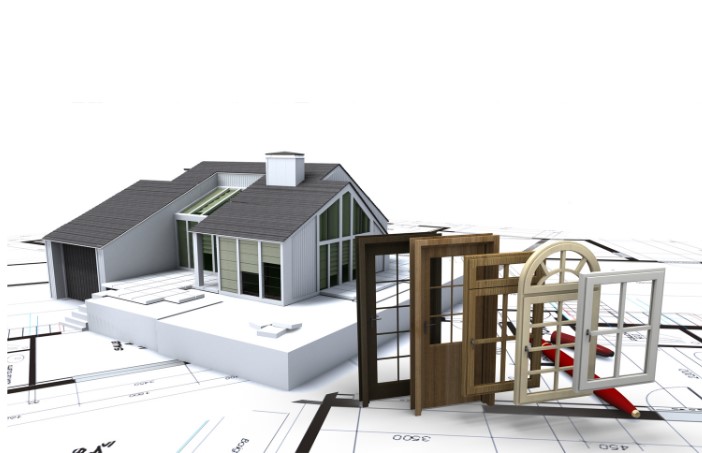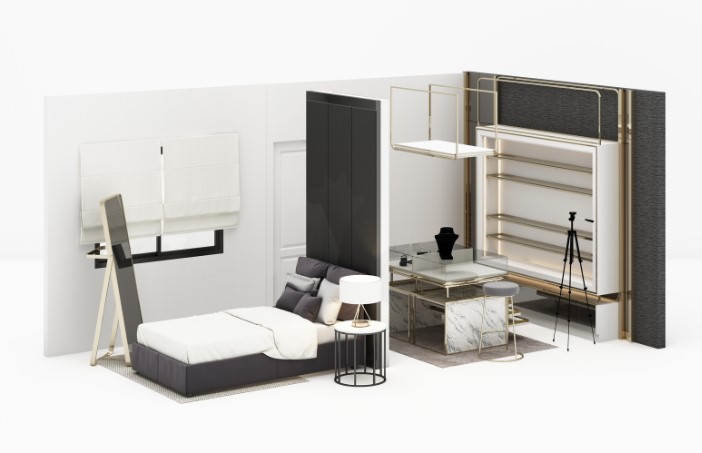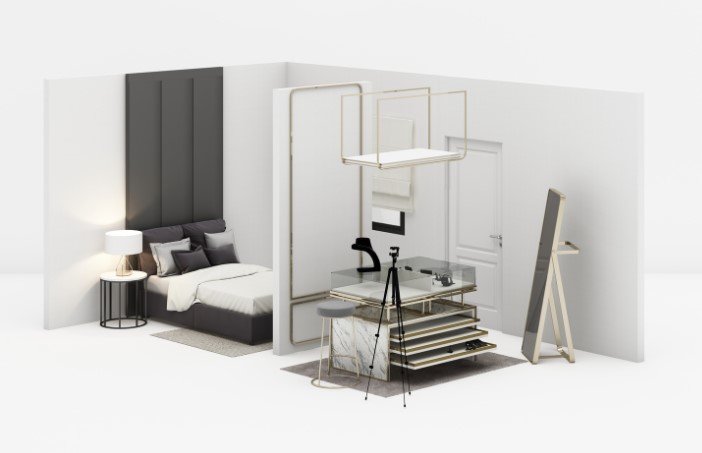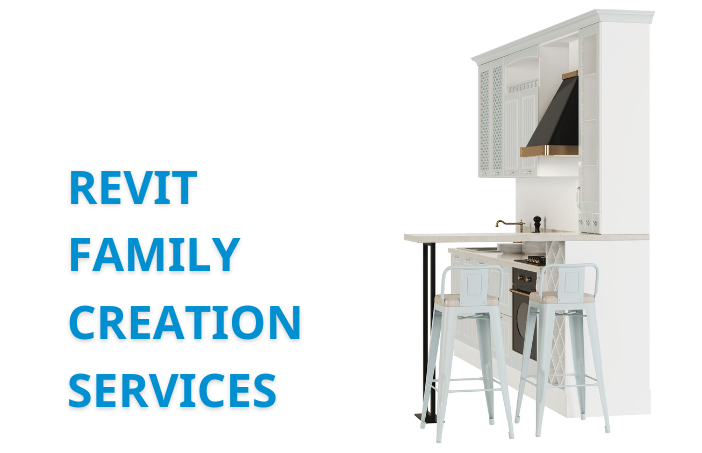Revit Family Creation Services offers services for creating building and mechanical product models using the Autodesk Revit platform. With our team of Revit experts, we can create intelligent models that make it easy to search for and manage centralized data for your project. Let us help you create rich and accurate Revit products for your project.
1. What is Revit Family Creation?
Revit family creation is a great feature in Revit. It is the process of creating a library of construction products or mechanical components. It primarily uses the Autodesk Revit platform so that any changes to a family type are immediately updated and reflected in the entire project using that family type. Revit families are called Parametric Revit families. The use of such smart or parametric families helps project leaders to keep the building information model for the project centralized.

2. Our Services for Revit Family Creation
From 2D drawings or existing 2D data, we are able to create Revit families and content in a 3D BIM format or convert existing manufacturing 3D CAD geometry, which can help to implement your design changes quickly. To make it easy for engineers and architects to search for projects, our Revit experts embed BIM objects and metadata including product literature, standard details, technical datasheets, NBS specifications, model number and warranty information in their product catalogues.
Various input formats including AutoCAD files, Gif or Jpeg files, PDF files, photographs, scans, hand-drawn sketches, photographs and electronic files are applied to our work. Our team of BIM modeling experts can help you create information-rich Revit components for your BIM project.
Architectural Revit Family Creation: Doors, windows, furniture, walls decoration, partition, ceilings, floors, louvers, grills, stairs, etc.
Structural Revit Family Creation: Beams, columns, joints, trusses, decks, etc. for steel, wood, concrete and RCC structures.
MEP Revit Family Creation: HVAC ducts and equipment, switchboards, lighting fixtures, plumbing fixtures, toilet fixtures, water pipes, cables, trays etc.
Mechanical Revit Family Creation: Plant room component models such as compressors, overhead tanks, pumps, etc.

3. The Process of Revit Family Creation
Family Creation Procedure:
- Choose a proper family template (from ceiling-based, roof-based, wall-based etc).
- Define the family subcategories for optimal geometry visibility.
- Create Reference plane and Reference line using ‘Reference plane’ and ‘Reference line’ tools.
- Add & optimize Dimensions tools to specify parametric relationship
- Specify the family types using different parameters.
- Create the model geometry and add relevant geometry.

The Civil Outsourcing Team helps architects, engineers, and product manufacturers in developing Revit Family Creation models to enhance collaboration. We are more than happy to discuss your Revit family creation services. You can fill out the interest request form provided below or contact us at contact@civiloutsourcing.com. We’ll keep in touch!


