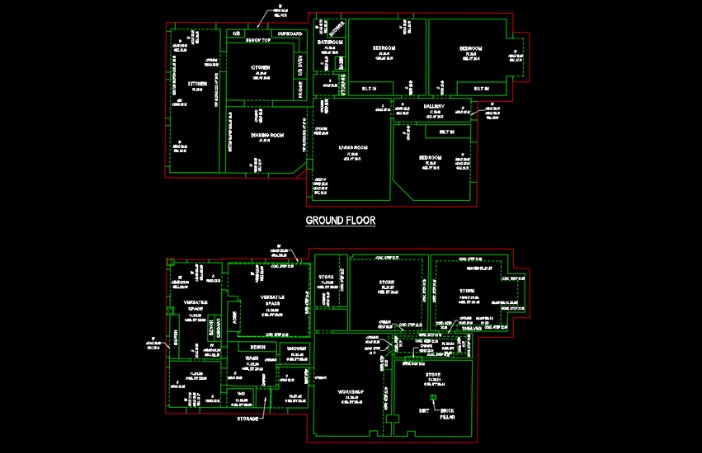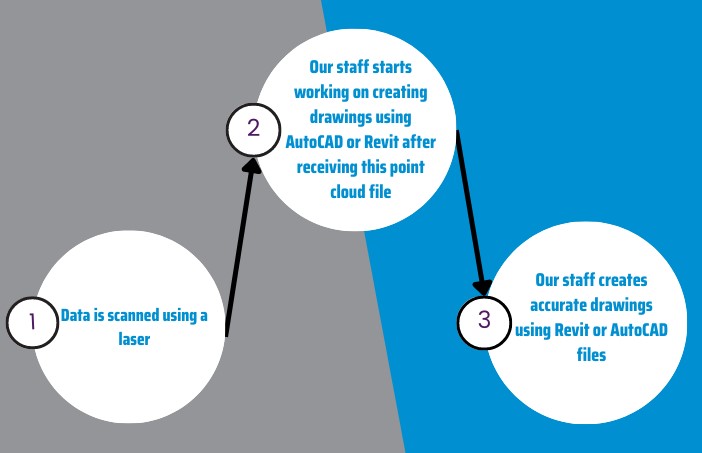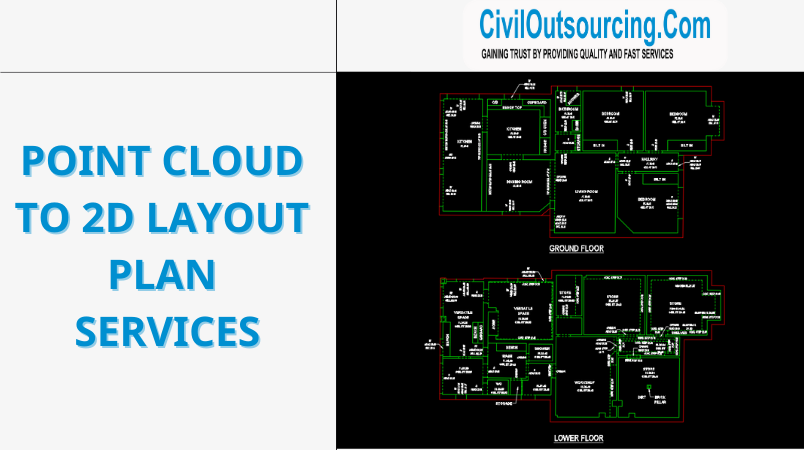Have you heard about Point Cloud to 2D Layout Plan Services? Point clouds are becoming increasingly common in the Architecture, Engineering & Construction industries for quickly and accurately collecting data about existing site conditions. Besides creating 3D models, point cloud data can be used to author editable 2D drawings, such as plan views, elevation views, and even furniture layouts. We hope that this article has provided you with valuable information about our Point Cloud to 2D Layout Plan Services.
1. Point Clouds in AEC Industries and their role in 2D Layout Plan Services
Point clousd have become commonplace across the AEC (Architecture, Engineering & Construction) industry as a quick and accurate way to collect data about existing site conditions.
Apart from creating 3D models, point cloud data is also used to author editable 2D drawings (Plan views, Elevation views). Those include dimension plans, dismantling/mounting layouts, utility systems plans, wall elevations, and even furniture layouts. In other words, CAD materials contain information that is crucial for construction and renovation. They are simple, reliable, and familiar to all the AEC professionals. And the fact that they can be viewed on electronic devices or printed out makes them truly convenient.

2. Processing Point Cloud Data for 2D Layout Plan Services
Once scan data has been collected, we can assist our clients with processing the enormous volumes of data that a 3D scanning typically generates. The next processes will be completed by our staff, who will subsequently export the 2D layout plan to CAD and PDF for the client’s use.
We can assist if you are working with point clouds and need the data converted into a 2D layout plan.
3. Workflow for Point Cloud Conversion Services to 2D Layout Plans
The Workflow for Point Cloud Conversion Services includes:
- Data is scanned using a laser. To guarantee that the entire site is covered and the target is used to connect the separate lines, several scans are taken from different angles.
- Our staff starts working on creating drawings using AutoCAD or Revit after receiving this point cloud file.
- Our staff creates accurate drawings using Revit or AutoCAD files.

4. Civiloutsourcing’s Point Cloud Conversion Services
Since many years ago, Civiloutsourcing has offered precise point cloud conversion services from point cloud scan files. Numerous as-built modeling tasks have been done by our CAD specialists. Our skills and resources are sufficient to guarantee that your laser-scanned data is modeled rapidly and affordably.
Please get in touch with us at contact@civiloutsourcing.com or fill out the form below if you have any questions about our point cloud to 2D layout plan services for your forthcoming projects. Your organization will always benefit greatly from outsourcing your tasks to a capable service.


