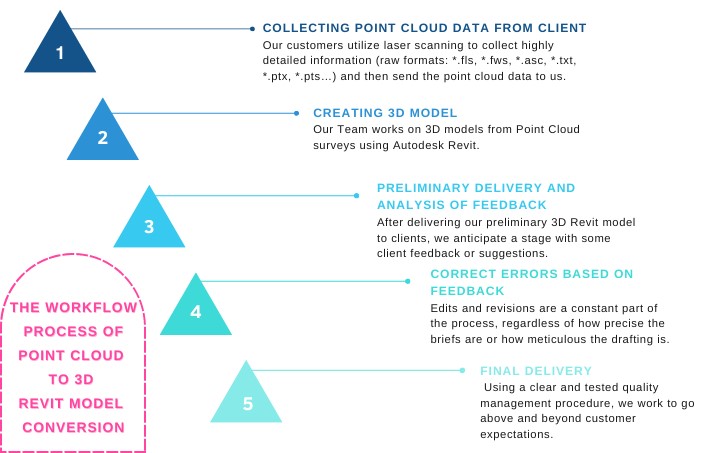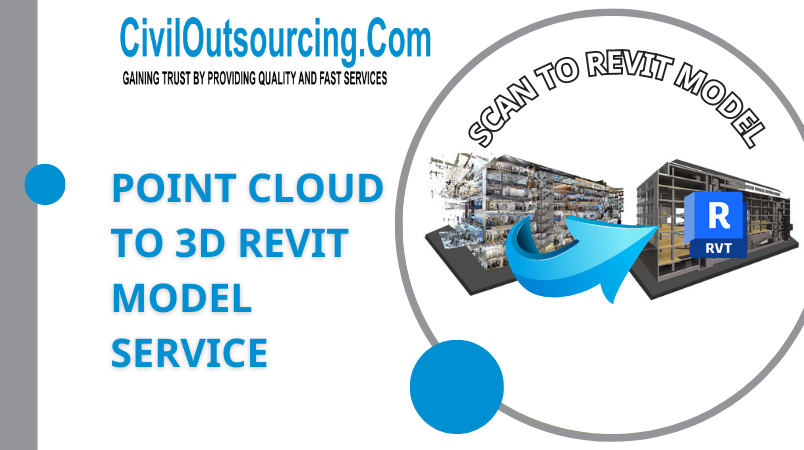POINT CLOUD TO 3D REVIT MODEL SERVICE – Transforming point cloud data into 3D Revit models has become a popular and efficient method in the AEC (Architecture, Engineering & Construction) industry for gathering precise information about a site. Our team follows a strict workflow process to ensure accuracy and quality, meeting all of our client’s specific needs.
1. The Workflow Process of Point Cloud to 3D Revit Model Conversion
The working process from point cloud to 3D Revit model is as follows:
We adhere to a rigid workflow procedure to guarantee accurate quality. Our experts will correctly address particular client needs and make sure that all of their needs are fulfilled.
- Collecting point cloud data from client: Our customers utilize laser scanning to collect highly detailed information (raw formats: *.fls, *.fws, *.asc, *.txt, *.ptx, *.pts…) and then send the point cloud data to us.
- Creating 3D Model: Our Team works on 3D models from Point Cloud surveys using Autodesk Revit.
- Preliminary delivery and analysis of feedback: After delivering our preliminary 3D Revit model to clients, we anticipate a stage with some client feedback or suggestions.
- Correct errors based on feedback: Edits and revisions are a constant part of the process, regardless of how precise the briefs are or how meticulous the drafting is.
- Final Delivery: Using a clear and tested quality management procedure, we work to go above and beyond customer expectations. Our QA system, delivery procedure, methods, and customer service are all continuously monitored to make sure they adhere to international standards. We can adopt creative design ideas and rapidly handle similar issues in future projects thanks to detailed processes and helpful feedback. As a result, delivery times are shorter and the client’s quality index is raised.

2. Additional Applications of Point Cloud to 3D Revit Model Service
In addition to assisting in the creation of as-built BIM models for refurbishment and renovation projects, the creation of 3D model representations of spaces utilizing scan to BIM is an essential aid for asset and facilities management. We can provide the precise 3D model output you need, whether you’re surveying a new space or an existing facility.
Please contact us or fill out the form below if you have any questions regarding our point cloud to 3D Revit model services for your forthcoming projects. Your organization will always benefit greatly from outsourcing your tasks to a capable service.


