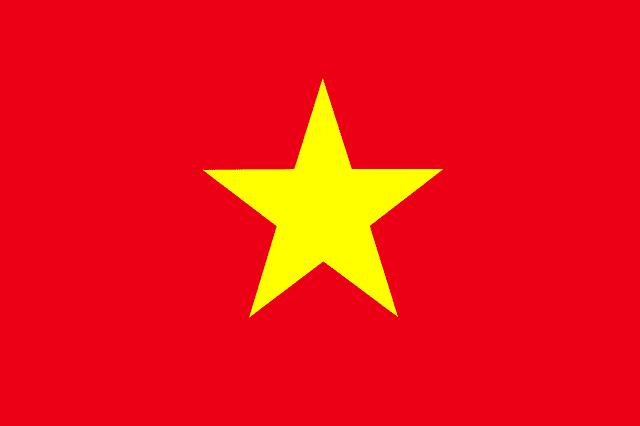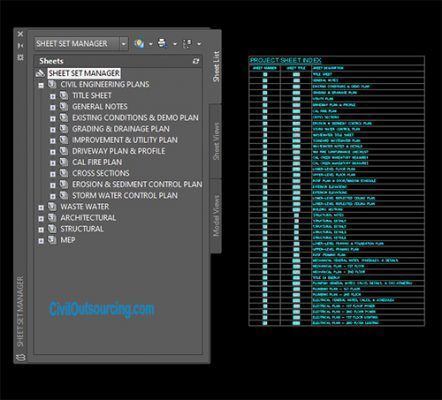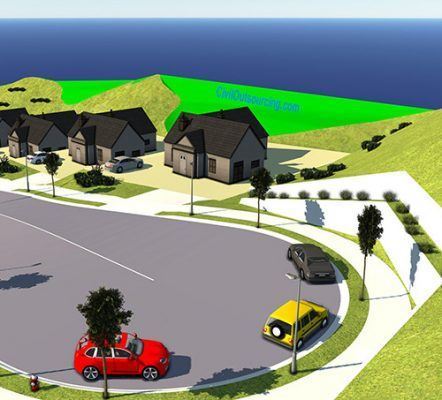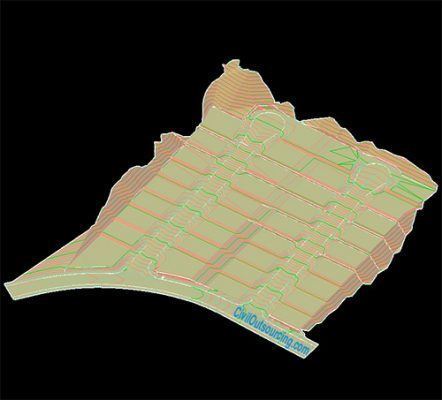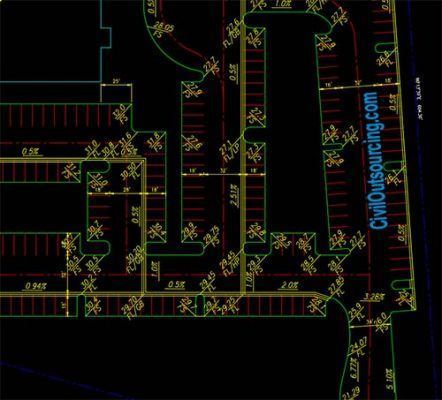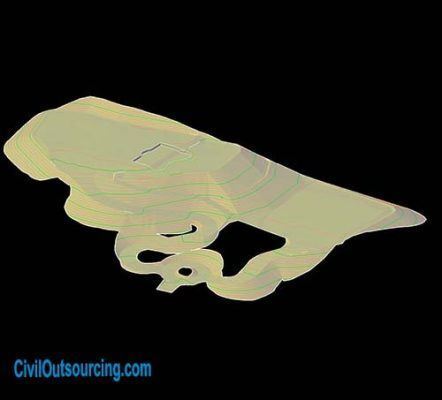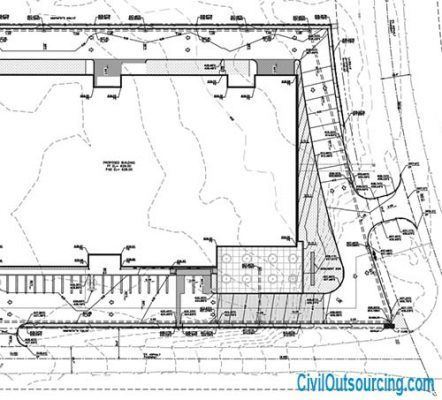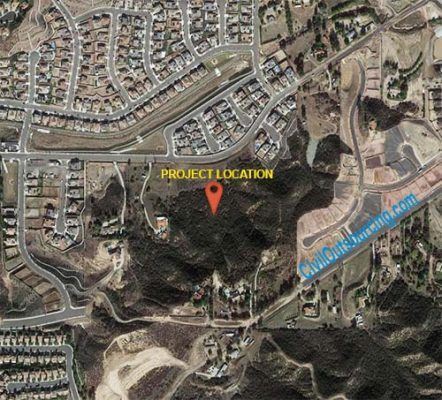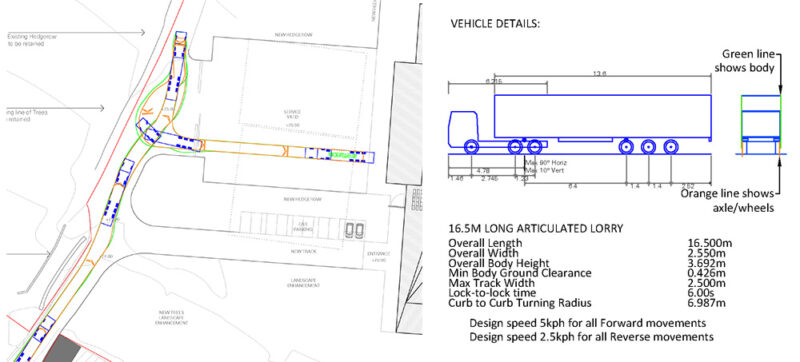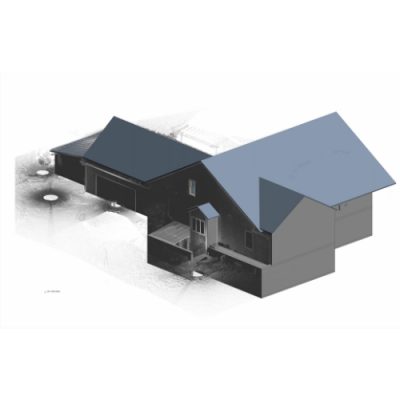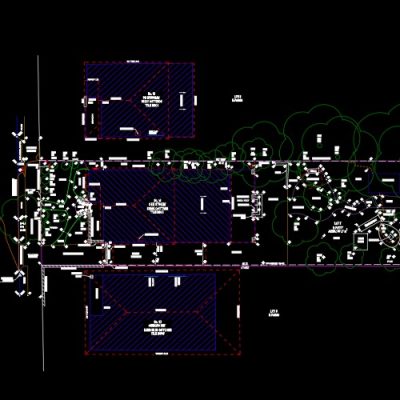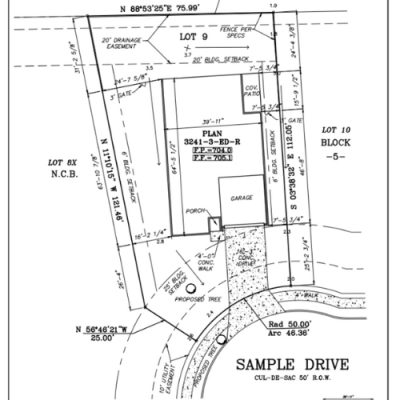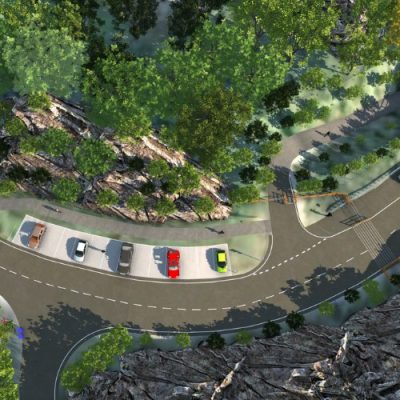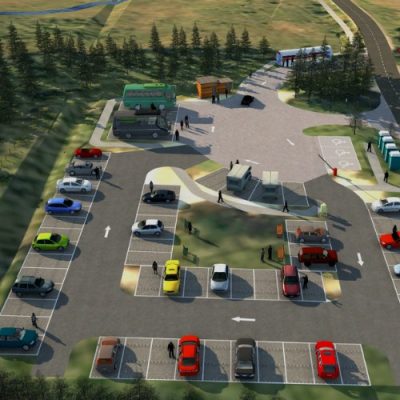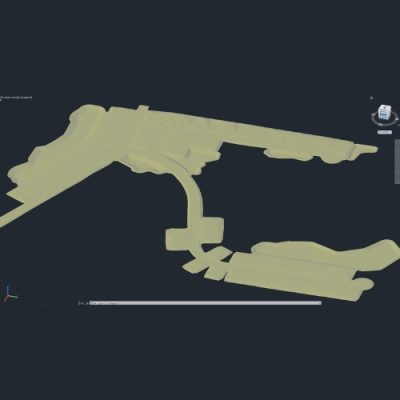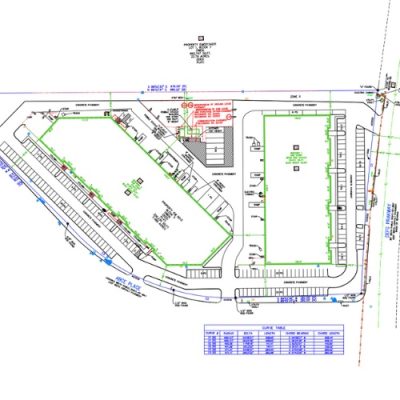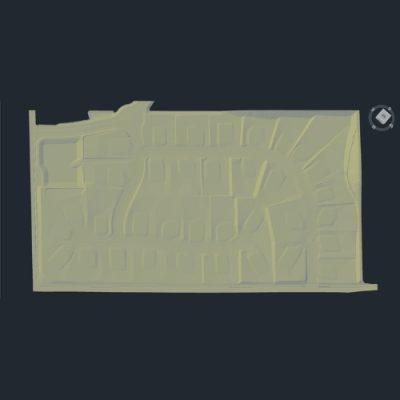LAND SURVEY DRAFTING
LAND SURVEY DRAFTING – Topographic Survey: + INPUT: Point files, photos of site, and project information ( Project name, project number, Benchmark, Legal Description,…) + OUTPUT: Topographic survey presented by Civil 3D features. Topographic Survey will be used as an existing condition with existing surface and existing objects for the next steps of civil engineering […]
Tags:
land survey drafting service / topographic survey drafting service
LAND SURVEY DRAFTING
– Topographic Survey:
+ INPUT: Point files, photos of site, and project information ( Project name, project number, Benchmark, Legal Description,…)
+ OUTPUT: Topographic survey presented by Civil 3D features. Topographic Survey will be used as an existing condition with existing surface and existing objects for the next steps of civil engineering design.
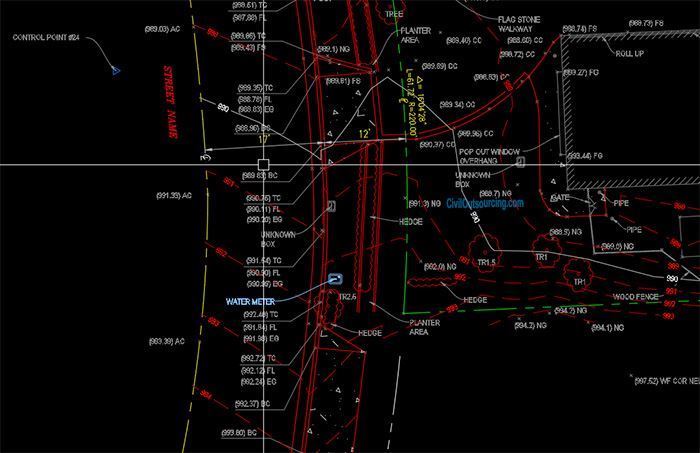
– ALTA and Topo Surveys:
– Boundary Survey:
– TABC Survey:
– Detail Survey:
– Internal Survey:

